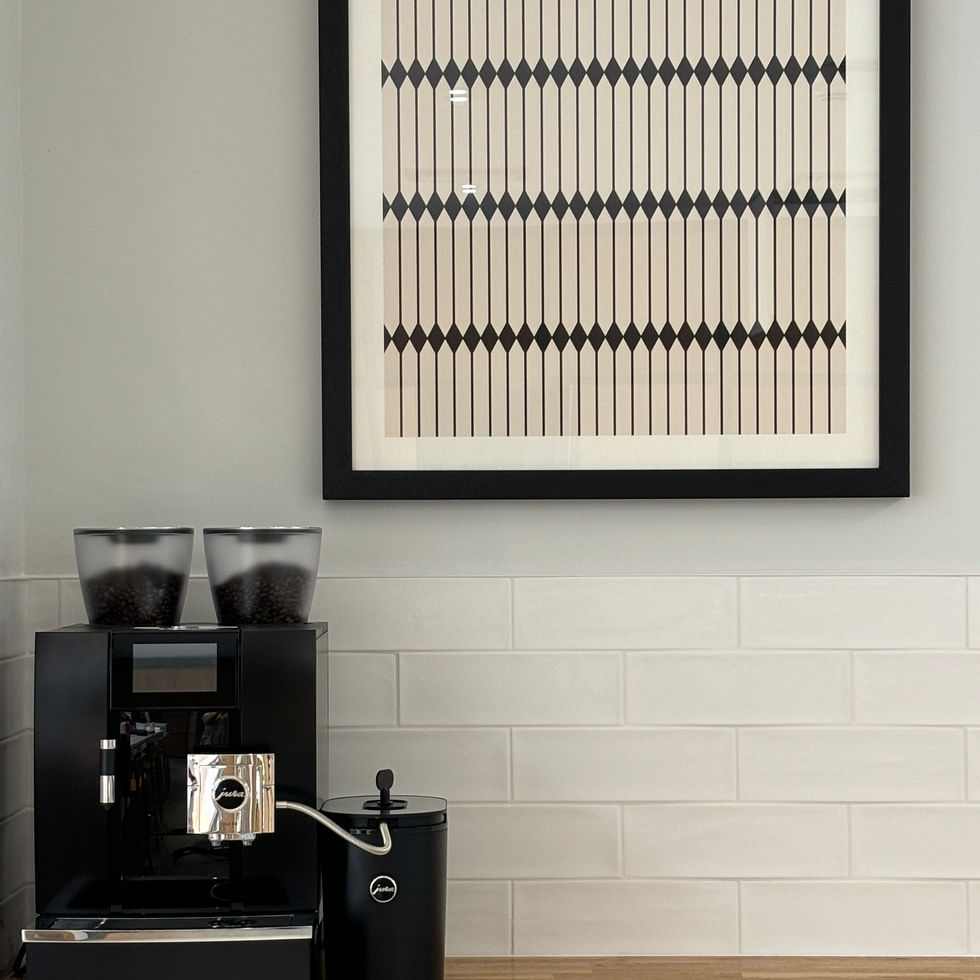top of page
Rearsby
Courtyard
Project Partners:
As part of the overall improvements undertaken by Tokio Marine HCC at Rearsby, we were commissioned to make proposals for the use of a redundant courtyard space between the existing buildings on site. Conceived as a flexible working space, the new courtyard atrium will provide hot desking and collaborative working space along with casual cafe and dining space. The newly covered courtyard will be naturally ventilated with a green roof to attenuate rainwater discharge. The space has been designed to maximise the availability of natural light. Adjacent office spaces to the courtyard are also being adapted to take advantage of more natural light and open plan spatial arrangements.

bottom of page




























