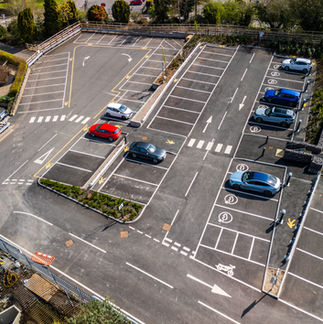Breedon Car Park
Project Partners:
As appointed architects, we led the full design process for the reconfiguration of the staff car park at Breedon Group’s headquarters, located adjacent to an active quarry site. The project involved the complete reimagining of an existing external space to create a more structured, accessible, and future-ready parking facility.
Our design intent was to deliver a functional yet considerate intervention that enhances the daily experience of Breedon staff while responding to the unique operational and environmental context of the site. Key components of the scheme included the provision of general parking bays, dedicated electric vehicle charging points, compliant accessible parking, and the introduction of clearly defined pedestrian footpaths to ensure safe movement throughout the site.
From concept through to construction, we collaborated closely with the client and project stakeholders to integrate sustainable design principles and ensure that the new layout aligned seamlessly with the wider operational requirements of the site.























